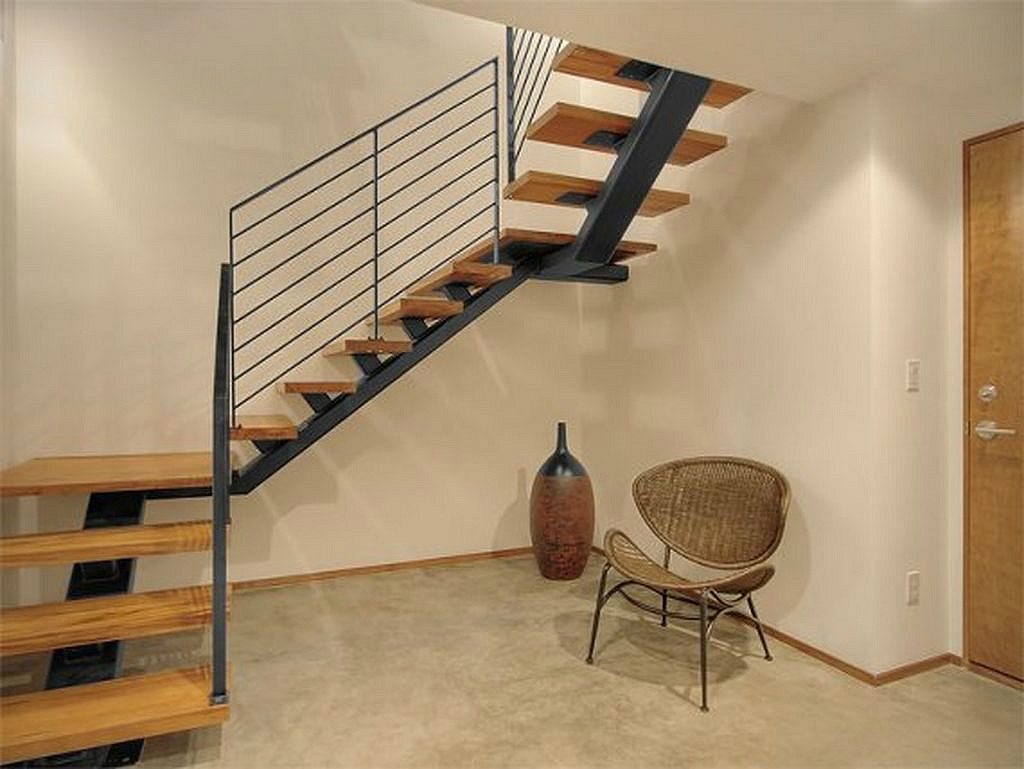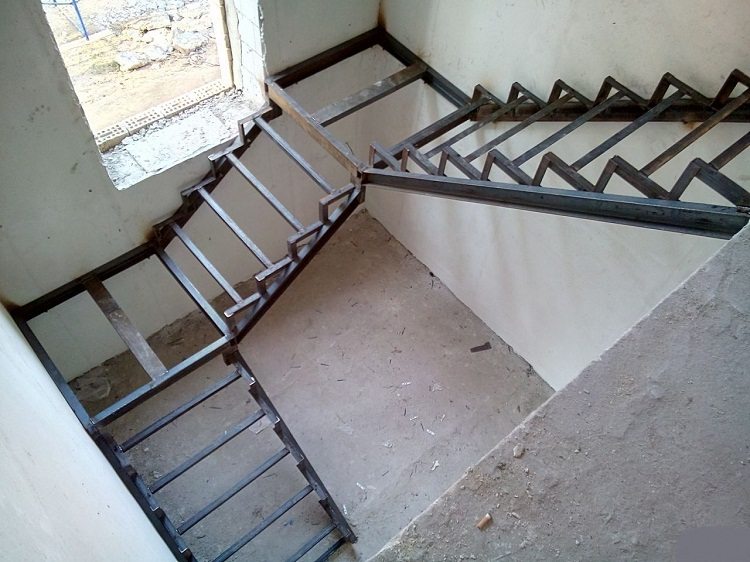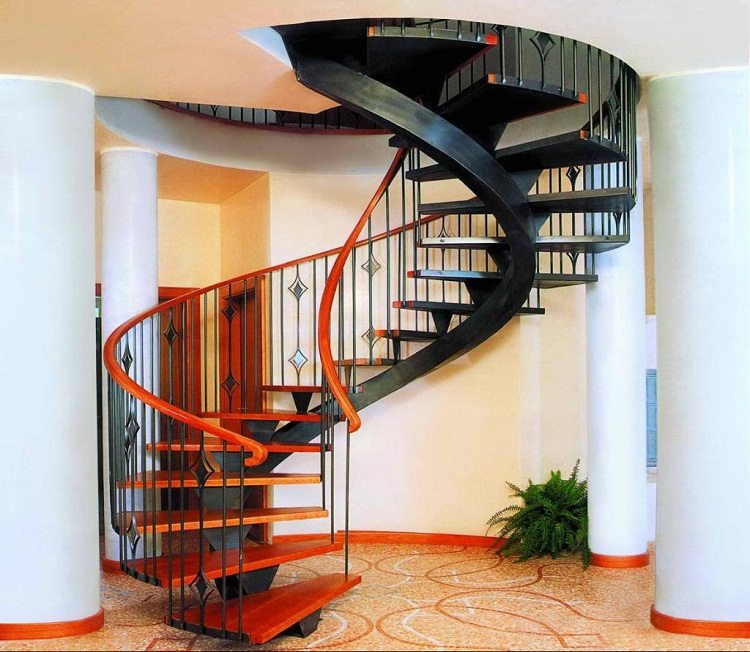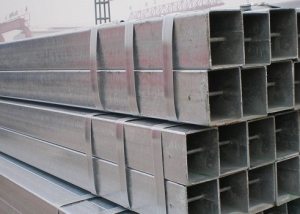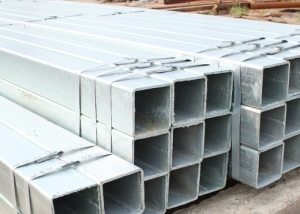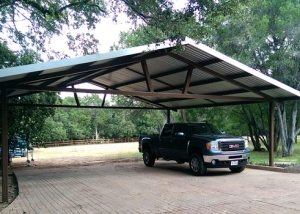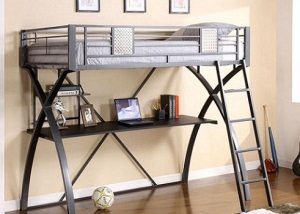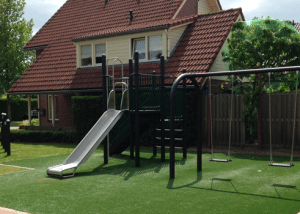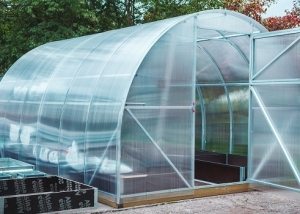Products of blacksmiths have always been in price because of beauty and reliability, not everyone owned this art. Today, everything has been simplified, due to the fact that profiled pipes, channel and corner are available to everyone, and forging was replaced by welding of billets. A ladder from a profile pipe is made easily and quickly, welding is done according to ready-made samples, sketches and drawings. It remains to adapt them to your room size and design, making some adjustments. It is easy to assemble a metal ladder, observing step-by-step technology.
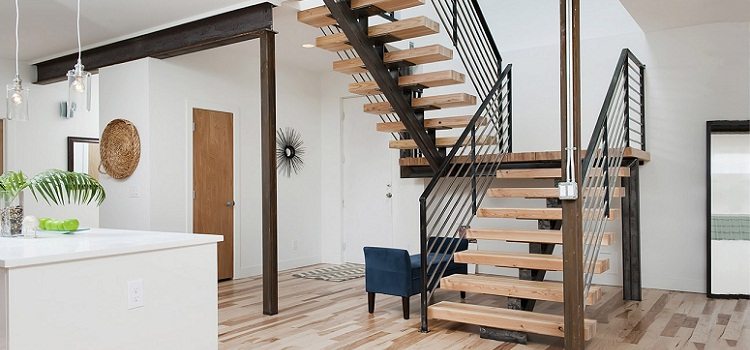
Using profile pipes as a frame, you can build a staircase, which will be a great addition to the interior
Content
Choice of staircase design
Today, all possible options for such architectural structures have been worked out, there are even glass without supports or an almost vertical “duck step” with half steps - under each foot. But the most popular is the marching staircase, even a novice master can build it out of the profile pipe with his own hands.
The design of one span between the turntables, regardless of the constituent elements, is called a flight of stairs. They are direct, two- and multi-march. Spiral staircases have a continuous chain of steps around a common axis. Their purpose is different - landscape and intra-house (entrance, interfloor).
The most reliable are stationary, but when they are not there, you have to use portable and transformable (folding). The main elements are made of different materials:
- metal (profile pipe, angle, welded parts);
- reinforced concrete;
- a tree;
- from composite materials;
- combined stairs.
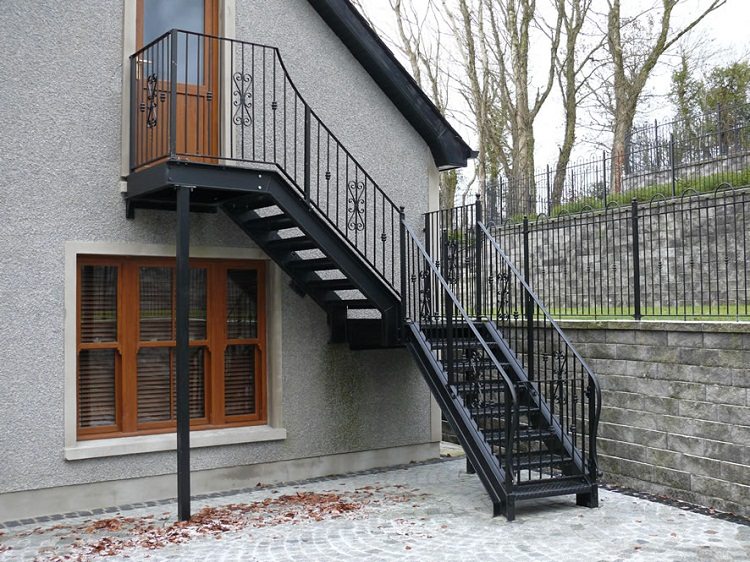
Exterior stairs are most often made only of metal, but you can supplement it with elements of wood or stone
They are mounted in different ways, metal is most often boiled, welding stairs from a profile pipe is the most reliable installation method. Stairs are:
- on bolets;
- on skewers;
- on bowstrings.
From this choice depends on what structural details will be needed for the construction. Use ready-made illustrations to determine which option is most acceptable in your building - external and internal structures, on slanting or bolets.
Advice! To facilitate the design of the stairs, experts recommend making a frame or skewers from a profile pipe, and steps - from lighter materials. You can use a metal profile 60x40 mm (the optimal format for the staircase).
The main "advantages" of profile blanks:
- Resistance to destruction from moisture and mold, which is important in hallways and corridors with sharp changes in temperature or lack of heating.
- The ladder on the metal frame has the longest life, does not require frequent repairs, and after dismantling it can be sold or returned for scrap.
- Modular or welded metal construction is easy to assemble and install in place.
- The simplicity of design makes it easy to adapt the metal staircase to any style of interiors.
- Availability of material and relatively low cost. A good alternative for those who do not work on wood.
- The greatest durability and reliability concerning all types of marching flights from other materials.
- If you have the skills of a welder and rent a machine, it takes much less time than working with wooden workpieces.
- Variability - the ability to change the appearance of the stairs with different decor elements and the use of finishing materials (marble, plastic, glass, tile).
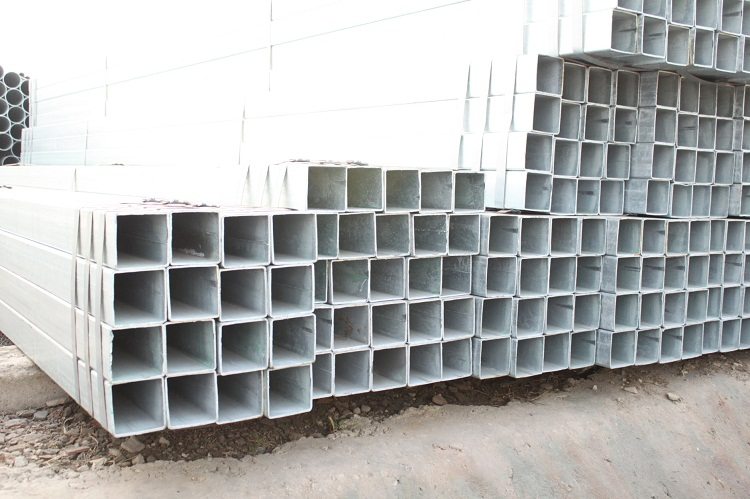
Large cross-section pipes are used only as supports for stairs; thin pipes should be used in the design itself
Helpful advice! A thick-walled profile is not recommended, especially in lightweight structures. Such a ladder will turn out to be reliable, but bulky and heavy, creating additional pressure on the foundation and places of support. The optimal profile is with a cross section of 5-7.4 mm, which will help to remove vibration under load.
The main details of the stairs
When climbing stairs, the foot becomes tread or step, they can be the entire width of the shoe or shorter - to the heel.
The whole structure is supported by side parts with cut triangles under the steps - kosour. Also, the staircase is supported by bolts - fasteners connecting the steps and allowing to fix the structure. Beams that support the steps from below and from the ends are bowstrings. Under the treads are the steps - the vertical parts of the stairs, fixed perpendicular to the floor and steps. They add reliability to the entire structure.
A standard ladder from a profile pipe consists of 18-20 steps between braids. It is made of 2 marches along walls and a corner or on weight between floors, including a platform between marches. An odd number of steps are made for convenience, to begin and end the movement up or down from the same leg. This principle is used for arranging the interfloor space of cottages and summer cottages, commercial and office premises.
During the construction of the staircase, the same profiled parts are laid in pairs before welding, the approaches and treads are welded from above. It is better to make steps from decorative lightweight materials stacked in metal frames, such as wood or laminate. The choice of material depends on the overall design of the room.
Standard sizes:
- the distance from the step to the step (their height) is within 14-22cm;
- the slope of the marches is in the ratio of 1: 2 or 1: 2.5 in length and height, which creates an angle from 30 ° to 40 °;
- tread width - 20-30cm (with a small angle of inclination wider than the place of support).
Preparation of materials and organization of work
The attached and internal staircases have a different type of construction, and the simplest one is a single-march staircase on the kosoura. It is much more difficult to make a spiral staircase out of metal.
Metal frame for marching stairs from a profile pipe step by step:
- preparation of drawings or sketches;
- measurements and marking;
- profile cutting;
- preparation of the frame base under the steps (any type);
- welding of steps and risers;
- fastening and concreting of the structure;
- railings manufacturing;
- filling the treads with a tree (if provided);
- decor.
Structurally, a ladder from a profile pipe has several options for a frame or a supporting frame. Mounting the frame of the staircase involves pair mounting of a profile pipe or metal braid. A channel can be used where the steps are welded over the base or inside the frame base.
The indoor staircase from the profile pipe under the wooden steps is first attached and fastened at the entrance to the second level. Further fastening is made at the lower reference point. Fastening is carried out to anchors and bookmarks of the platform or a small pedestal that serves as the first step that are tightly fixed in the wall.
Advice! Do not forget about the exact observance of the horizontal, which is periodically checked by the universal level on the kosour.The railing is welded only after the completion of the main work.
Spiral staircase made of profile and pipe
For the screw structure, which is preferred when there is not enough space for the flight of stairs, you will need a support pipe and profiled blanks for steps. There should be 2 pipes, one with a smaller section for the base, the other a little wider in diameter, it is cut into sleeves of 20-22 cm. The same elements are welded to these elements, which fan out, forming the height of a spiral staircase.
For this design, spiral handrails are required. The steel profile goes to the base and console, which are then welded together. It is important that the sleeves fit snugly, without backlashes and distortions, they are eliminated with the help of O-rings. The finished structure is welded and primed for painting.
Advice! The railing for such a staircase is made of elegant metal, the handrails are made of any practical material, for example, wood or plastic.
The stationary structure is easily mounted at two points (between floors) or along the wall on brackets. There are other ways of fastening, which in themselves are a decorative element in the design. The easiest way is to change the color of the kosour or the entire staircase by painting with a special metal paint. The most popular are metallic, brown and black colors, the most natural for stairs on a metal base.
Not only the harmonious design of housing, but also the comfort of the residents, and even the very possibility of using a second or ground floor, depends on the type of stairs and its reliability. Therefore, the choice of the project, calculations and installation should be approached with all responsibility, and with the slightest doubt about your own abilities, resort to the help of professionals.
