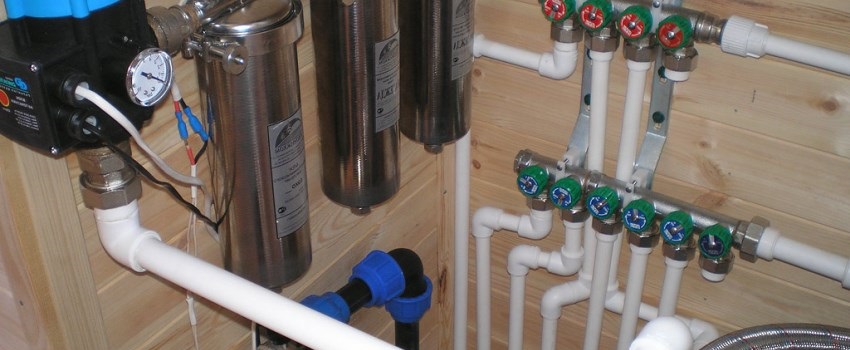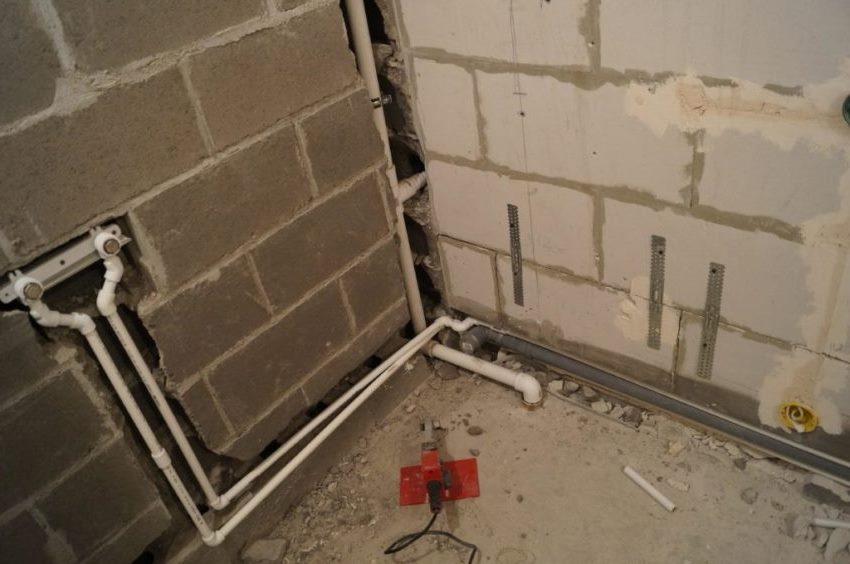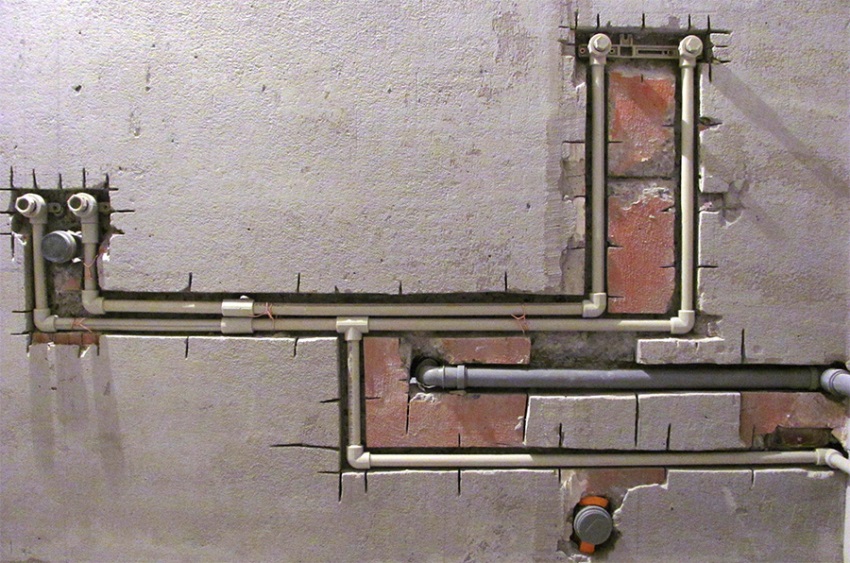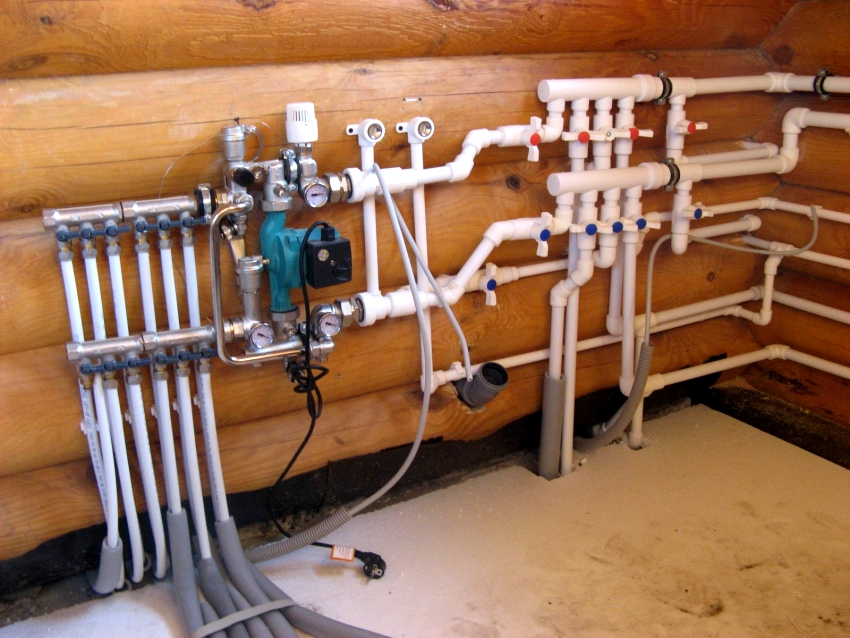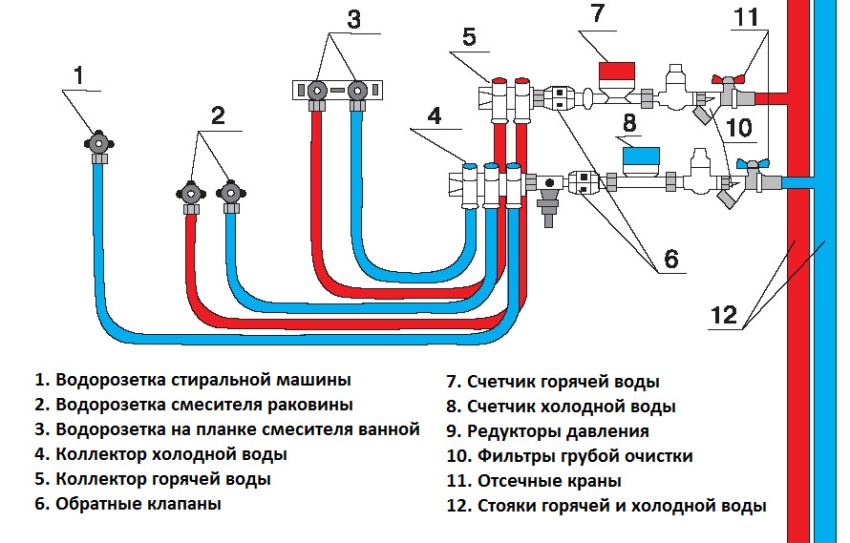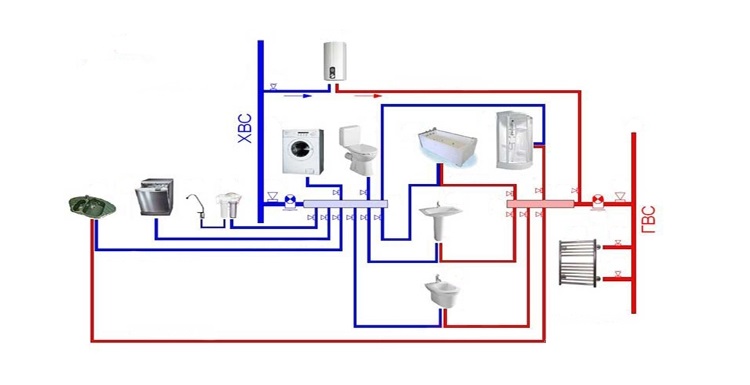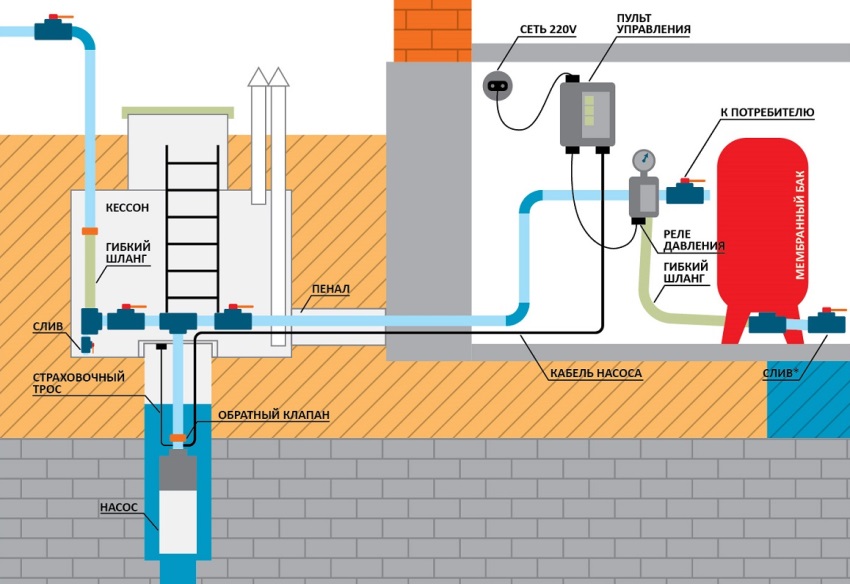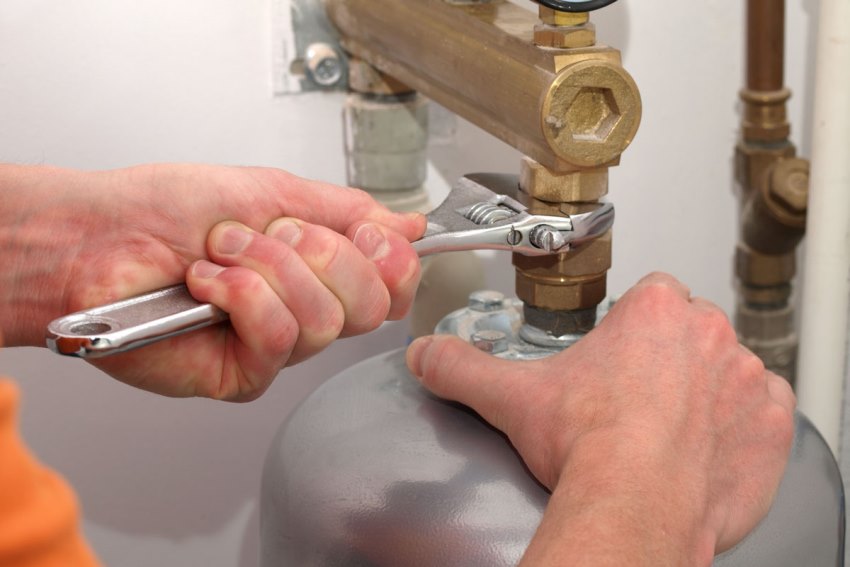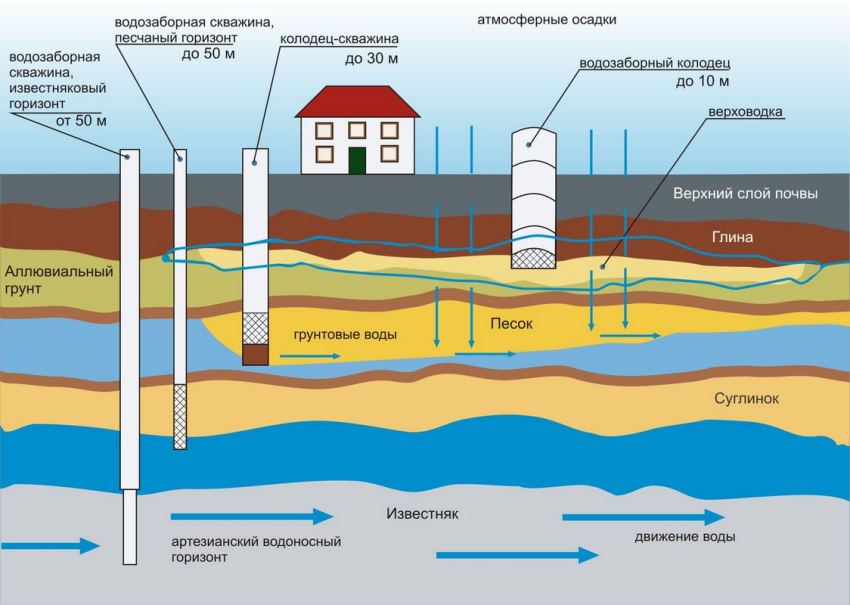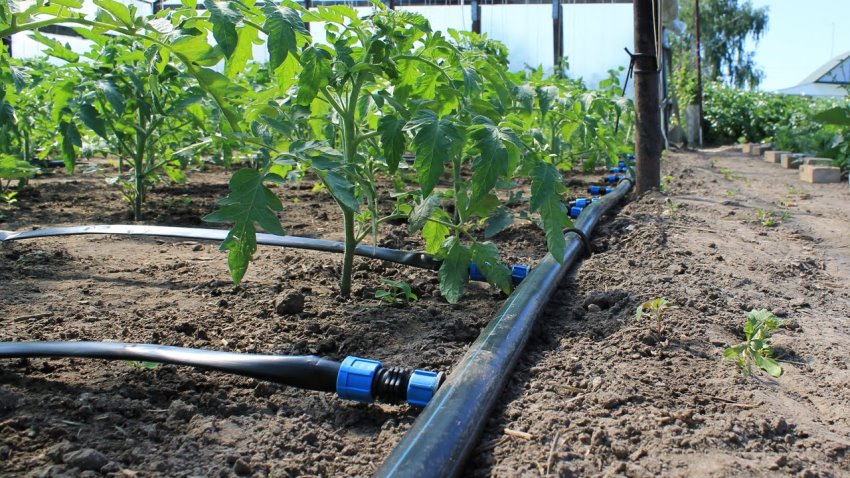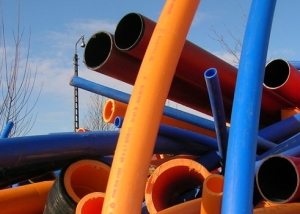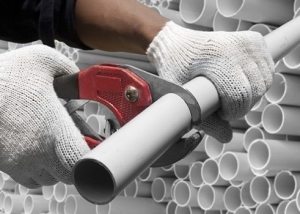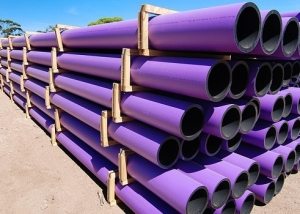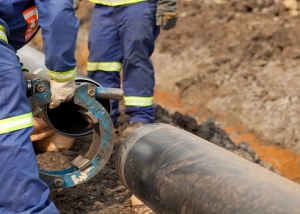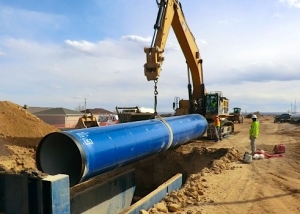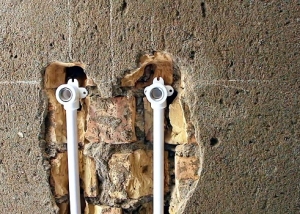The water distribution scheme is an important component in ensuring the normal working condition of the water supply system, laid in an apartment or in a private house, in the country or when organizing irrigation on the site. Properly performed water distribution allows avoiding unpleasant situations when it is impossible to use the services of two or more consumers at the same time and the water supply is extremely uneven.
Content
How to lay pipes
The drawing up of the circuit is preceded by the solution of an important question about the method of laying pipes:
- closed;
- open.
Each of them has certain advantages and negative aspects. It’s worth leaning towards the choice, given the features:
- the premises where the pipelines will be laid;
- pipes and materials themselves. Of which they are made.
It is permissible to use a closed method if the pipes being laid are:
- copper;
- polypropylene;
- metal-plastic with press joints.
Important! It is extremely undesirable to place pipes of any materials with detachable joints in the wall structures, so as not to create obstacles for maintenance and repair work.
What are the benefits achieved by arranging the pipes inside the walls? These include:
- preservation of the design of the room, in which there are no conspicuous pipes, and there is no need to expend efforts to hide them;
- the release of space and the possibility of free placement of furniture and various appliances closer to the walls. In a small room, a pipe laid along the walls “eats” a fairly significant part of the space;
- when a fire occurs, you can not be afraid of damage to the plastic pipeline.
As you can see, laying a water line in the gates does not give significant advantages. But there are many shortcomings:
- the inadmissibility of the use of detachable joints sharply narrows the possibilities regarding the choice of pipe material, imposes restrictions on the use of joining methods and complicates installation;
- preparatory work will be difficult, long and unpleasant due to the implementation of the gating, accompanied by the spread of dust;
- installation will require extreme accuracy and considerable labor costs;
- inspection to prevent leaks and malfunctions in the system will be impossible;
- if it becomes necessary to carry out repairs, it will be necessary to resort to the dismantling of the plaster and pipes, to destroy the wall finish. And it will not always be possible to restore with the help of cosmetic measures;
- leakage cannot be detected in a timely manner, preventing destructive consequences. For residents of urban apartments, this will lead to unpleasant proceedings with the neighbors affected by flooding from below;
- the possibility of an accidental violation of the integrity of the water supply when trying to attach to the walls of any appliance or furniture element is not excluded.
The most significant drawback of the hidden wiring is the inability to carry out the necessary monitoring of the state of the water supply network, and this communication is classified as dangerous.
Open pipe laying is beneficial because:
- there are no restrictions when choosing materials;
- the complexity and complexity of installation are sharply reduced;
- the repair will not affect the wall finish;
- visual monitoring of the condition of the water supply system can be carried out at any time and in any place;
- making changes to the design does not require dismantling of the system and further repair of the premises;
- leakage is detected soon. The signal is a pool formed on the floor.
An open way of laying is associated with certain inconveniences:
- the pipes will need to be somehow neatly fit into the interior of the premises so that they do not distort the perception of design with their appearance;
- a reduction in usable space is inevitable; nothing can be done close to the walls along which the pipes are laid. For small rooms this circumstance can become a significant problem, the indent of about ten centimeters from the walls is a considerable amount;
- a large source of fire, the plastic water supply will be destroyed.
When leaning in favor of choosing an open or closed method of laying, it is worth considering all the specific circumstances. In the end, the problem of extra space can always be solved in another way.
General features of wiring diagrams
There are only two water distribution wiring diagrams:
- Serial (tee).
- Parallel (collector)
We can talk about the third option, which is an arbitrary combination of the two main ones.
With a serial connection, a tee is installed in front of each of the consumers, and the water supply to the consumer is from the tee, while the main line is further.
Note! The obvious main disadvantage of this scheme is that the first consumer enjoys all the benefits. The last consumer, provided that the previous ones are connected at the same time, will have to be satisfied with the sharply reduced pressure in the system. It is possible that water may simply not reach it.
With a parallel connection, the pipe diverted from the main line will enter the collector, and from there separate lines diverge leading to each consumer, which turn out to be in equal conditions. The installation of ball valves, both at the entrance to the collector and at each of the pipes emerging from it, allows achieving two advantages at once:
- Uniform distribution of pressure in the system, eliminating the possibility of a sudden drop in pressure or a sudden discharge of jets of boiling water.
- Possibilities of carrying out repair work or making structural changes in the area belonging to one of the consumers, without affecting the normal functioning of others.
The disadvantages of parallel connection include:
- a noticeable increase in the cost of acquiring the necessary materials;
- the need for a larger area to accommodate system elements;
- small opportunities for placement in wall structures, although the location in the floor is quite acceptable;
- the need for easy access to the manifold and ball valves for maintenance.
How is the wiring in the apartments
As usual, the wiring in the apartments is performed sequentially, saving on pipes and other materials.The use of collector wiring in small-sized housing can look scary - a kind of pipe battery with fittings.
Typically, apartment wiring looks like this:
- for the installation of risers with a pair of valves at the bends, the rooms of the storage rooms or bathrooms are allocated;
- from the tee located behind the valve, the pipe goes to the toilet bowl;
- from the toilet, a tap is carried out to the mixer in the bathroom, mounted on pipes attached to the walls with a welded bracket;
- the mixer in the kitchen mounted on the sink is connected using flexible hoses.
In typical housing variations are usually insignificant:
- found, especially in apartments equipped in family-type dormitories, wiring with two risers. One of them passes through the kitchen, washing the kitchen faucet;
- the bathroom of a new house is usually equipped with a coil formed by a coil of a riser;
- in Khrushchev houses, hot water is supplied to the mixer through a heated towel rail;
- water can also be supplied to the heated towel rail from a separate riser;
- or water and heating systems are connected with a heated towel rail, which makes its operation possible only during the heating season;
- an inset from the cold water riser goes to the tank.
Modern new buildings provide much greater opportunities for independent wiring by apartment owners. In them, the risers of the heating system are usually taken out of the premises, from the staircases to each apartment there is a horizontal wiring, the connection of the in-house heating radiators goes around the perimeter, closing in a ring.
Performing a water distribution in a private house
Differences in the distribution of water supply in private homes are mainly caused by the source of water. When supplying water from a well or well, you can not do without:
- cleaning systems;
- accumulator (expansion tank);
- pump (pump station).
In the case of water supply from a well or a well, the wiring is usually performed as follows:
- A pump installation with a coarse filter and a check valve is placed.
- Laying the outer pipeline lead to a slope to the source, taking into account the level to which the soil freezes. The pipe is brought into the house in the sleeve in the foundation.
- An inlet valve is installed on the pipeline, followed by an emergency drain to the sewer and filters. Carrying out mechanical water purification.
- The accumulator is connected and the equipment regulating the operation of the pumping unit.
- Following is advised to make a branch for industrial water.
- Such an important unit as the system for water purification comes after the tee for industrial water, if its quality requires significant improvement.
- Purified water goes to a cold collector.
- From the cold water collector, they are routed to all consumers: a heating tank, toilet bowl, bathtub, sink, shower, sink, washing machine, dishwasher, etc.
- From the heating tank (with non-return valve and emergency drain), water is supplied to the hot collector.
- From a hot collector, wiring goes to consumers.
Naturally, when connecting a private house to the central water supply, the wiring will be simpler. It will practically not differ from that used in apartments.
Water distribution, both inside the private house and in the country, is carried out with approximately the same features as in the apartment. If the bathroom and the kitchen are near, it is worth using a serial wiring. If there are several bathrooms and bathrooms, the arrangement of collector wiring is preferable.
If the dacha is used not only in the summer, then they install a heating system as in an ordinary private house, the wiring of which can be:
- two-pipe. The supply goes through one pipe, the return flow through another, radiators serve as peculiar jumpers. Each will need chokes to regulate the temperature;
- ray. The pipes will go a bit too much, but the temperature for radiators will be adjusted from one point;
- single-circuit. Radiators are connected in parallel to a large-diameter pipe laid along the perimeter of the house. A serial connection will not allow you to turn off an unnecessary heating element without stopping circulation throughout the system.
How to arrange water distribution in the country
The country house should also be as comfortable as possible. Connecting a country house to the water supply system involves the initial drawing up of a scheme that takes into account the location of all elements of an autonomous pipeline. Having made such a scheme, it is much easier to make calculations regarding the amount of materials needed and how installation work should be carried out.
Depending on how the cottage is operated, wiring can be performed:
- outdoor;
- hidden.
Note! External wiring, in which laying is carried out on the surface of the summer cottage and the walls of buildings, is used in cases where the cottage is used exclusively in the warm season.
Installation of an external system does not require extra effort and additional costs.
Avoiding freezing of water in the system, resort to the use of hidden wiring. Hassle with her, of course, more, as required:
- dig deep enough trenches to avoid the effects of freezing soil;
- to carry out work on thermal and waterproofing of the country pipeline.
It will be somewhat more difficult to do the wiring, if the cottage is actively used for growing flowers, vegetables and fruits in a sufficiently large area. Watering such a territory with a single watering can will be difficult.
How to distribute water in a country house for irrigation
Having made the decision that it is vital to lay a water supply in the country for irrigation, it is worth immediately deciding what it will be:
- collapsible (summer);
- permanent.
What attracts the use of a collapsible water supply:
- assemble and disassemble can be fast enough;
- damage is detected immediately, their elimination and replacement of damaged areas are not difficult;
- installation and maintenance costs are low.
On the other hand, summer water pipes:
- inappropriately under your feet;
- need assembly before the summer season and disassembly at the end of it, proper storage;
- during even a short absence of the hosts, they can be carefully dismantled and carried away by uninvited guests.
The permanent design for watering in the country is good in that:
- it needs to be laid only once;
- the pipes are hidden, do not fall under the legs or eyes of the overly enterprising intruders;
- preparation for winter comes down to discharging water from the system using a drain cock.
The disadvantages of a permanent water supply for irrigation in the country include:
- the relatively high cost of materials and work;
- the complexity of installation;
- the need to provide a slope for the laid pipes;
- the complexity of eliminating leaks.
Permanent wiring for irrigation equip:
- in the presence of a greenhouse;
- in a year-round used cottage
The layout of the wiring of the irrigation system in the summer cottage involves the inclusion of:
- buildings and walkways;
- water consumption points with underground utilities;
- a pump;
- storage capacity;
- node for fertilizer;
- location of cranes;
- all future buildings, flower beds, etc .;
- drain valve.For its installation, the lowest point of the site is selected to ensure complete drainage of water before the onset of frost in order to avoid destruction of the system. When laying polyethylene pipes, the drain valve can be omitted.
Drawing up a wiring diagram for the irrigation system for a summer cottage, in addition to drawing elements already existing and planned for installation, it also includes calculations regarding the meter and pipe diameter, the number of various fittings, and determining the exact need for the amount of water required for the site. The more detailed and detailed the wiring diagram will be compiled and drawn, the more simplified the installation of the irrigation system.
It should be noted that when laying pipes on the territory of the summer cottage under the beds, it is necessary to provide a depth of at least half a meter. This eliminates the possibility of accidental damage when using a fork, shovel or cultivator.
For a collapsible design, pipes of any type and even rubber hoses can be used. For permanent construction, the use of polyethylene and polypropylene elements is desirable. In addition, the polyethylene pipe will not break even when water freezes in it, and you can also save on installing a drain valve.
Proper execution of water distribution, to the implementation of which experts are often involved, can achieve a significant increase in the comfort of a familiar lifestyle. Unpleasant situations such as a sudden drop in pressure in the system at the most inopportune moment or a sharp increase in water temperature, threatening the appearance of burns, will disappear. Having made certain efforts, multiplied by carefully following the requirements of technical standards and the technology of work, it is quite possible to conduct wiring on our own, which ensures the effective functioning of the water supply system.
