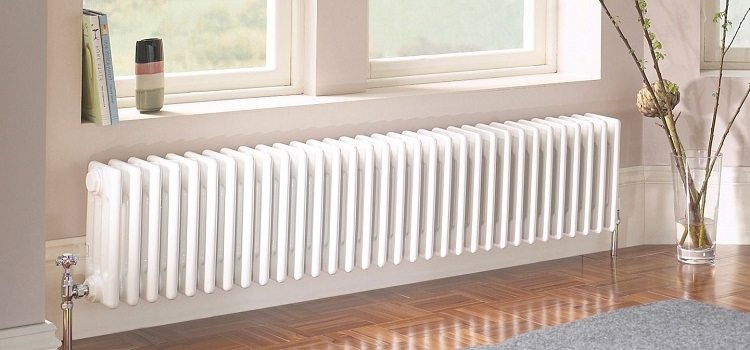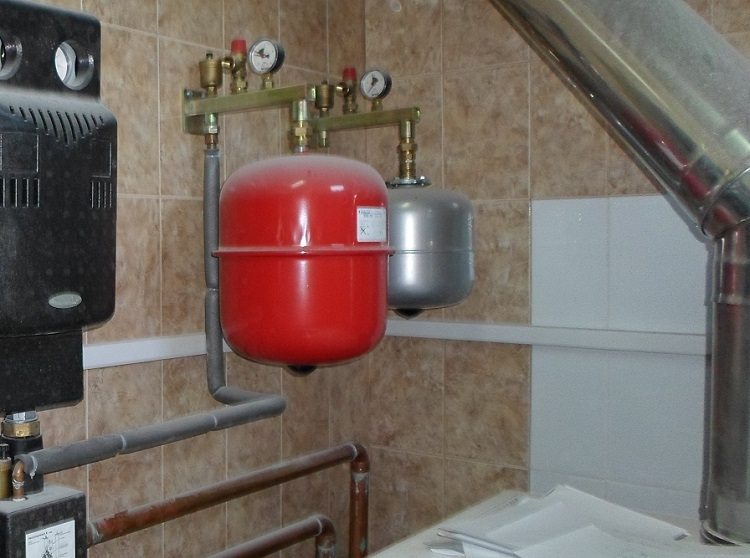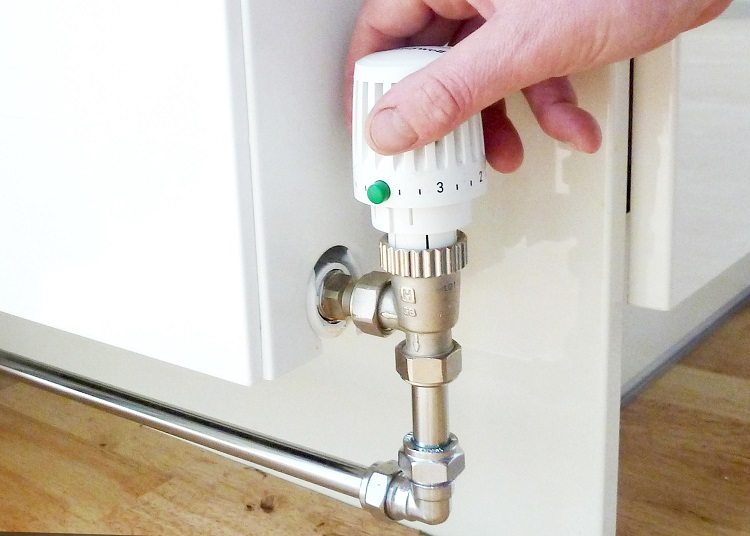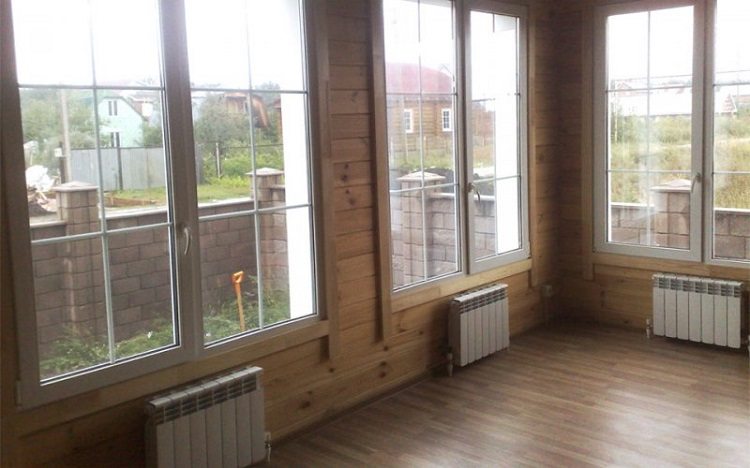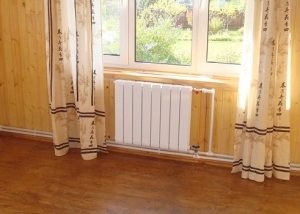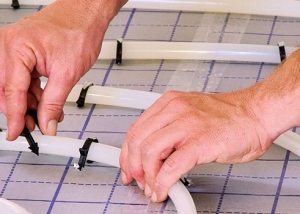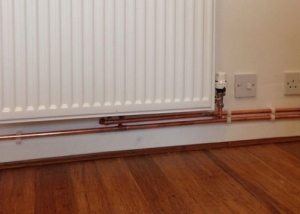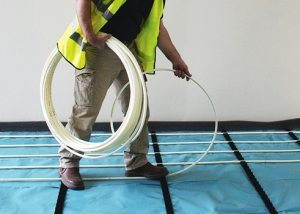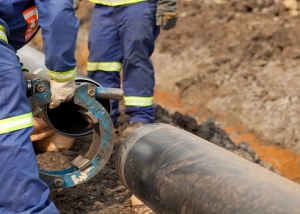The installation of heating communications is one of the key issues in the construction of a private house. The single-pipe heating system is considered the most effective, simple and economical. Unlike a two-pipe system, this type of system eliminates the presence of separate pipes for the forward and reverse lines. Of course, single-pipe heating has significant disadvantages, but they can be successfully neutralized with the right approach to installation.
Content
- 1 Advantages and disadvantages of single pipe heating systems
- 2 Single pipe heating systems with forced and natural circulation: the main differences
- 3 Installation of a single pipe heating system with lower wiring in a private house
- 4 Types of single pipe heating system
- 5 How to calculate the number of radiators for single pipe heating with lower wiring
Advantages and disadvantages of single pipe heating systems
The frequent use of single-pipe systems in the heating device can be explained by the presence of such advantages:
- savings in the purchase of components and materials. For single-pipe wiring, you need about 30-40% less pipe length compared to a two-pipe system;
- ease of installation. For the equipment of such a system does not require special skills, you can cope with the installation work without the help of a construction team. Installation time will also be minimal.
- durability and reliability. The simplicity of the one-pipe heating circuit explains the absence of problems associated with the adjustment and tuning of the system during operation.
- aesthetics. Hide the main pipe quite simply - in the floor covering or under the baseboard, as in most cases it will pass along the floor. Before sheltering the pipe, care must be taken to insulate it.
Using a forced circulation system has some negative aspects:
- lack of equal water temperatures in all parts of the circuit. The temperature of the radiator located closer to the boiler will be higher than the temperature of each subsequent segment in the circuit. The radiator closest to the boiler on the back side will ultimately be the coldest.
- the impossibility of tapping into the single-pipe system of the "warm floor" circuit.
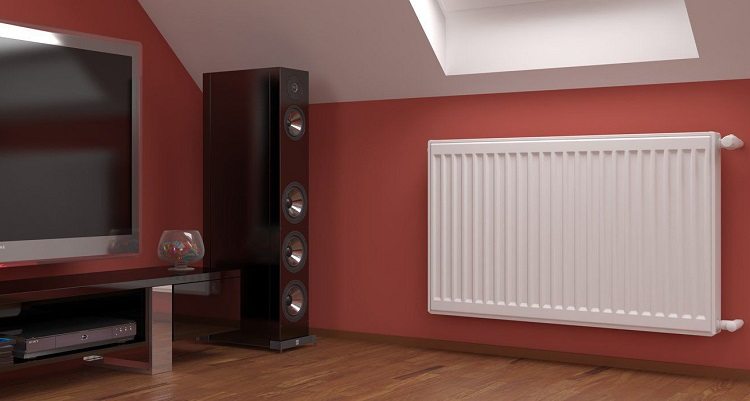
The supply of pipes to the battery in a single-pipe system is easy to hide in the floor or wall, so that the room looks aesthetically pleasing
Helpful advice! If you plan to heat any of the rooms through a system of "warm floors", it is better to initially resort to two-pipe heating.
Single pipe heating systems with forced and natural circulation: the main differences
The way hot water circulates in the system determines its type: forced or natural. The forced circulation heating system is operated by a pump, which is installed in the back of the main line before entering the boiler. The circulation pump creates an optimal pressure level, due to which the temperature of hot water is maintained in all parts of the system.
Natural circulation heating uses the physical properties of water. Hot liquid, having a lower mass and density, rises through the pipes, falling into the radiators. At this time, heavier cold water enters the boiler, where it is again heated.The advantage of heating with natural circulation is the uninterrupted operation of the system, independent of the supply of electricity.
The main disadvantage in connection with which the type of heating with natural circulation is not widespread is the limited length of the system. The length of the circuit at which the system will work optimally should not exceed 30 meters. Installation of a system with natural circulation is possible only when using a low-power boiler, the draft of which will suffice for heating small rooms.
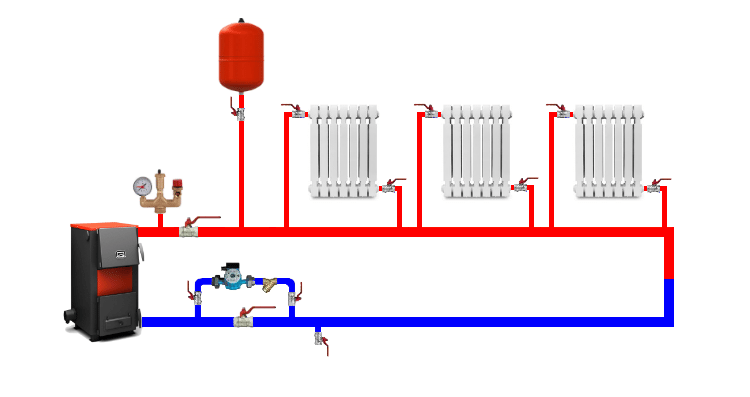
In a system with forced circulation, the pump, which is installed near the boiler, is responsible for the movement of the coolant through the pipes
The use of natural circulation in large one-story houses also becomes impossible because of the requirement for the slope of the main pipe. The minimum slope is 3-5 degrees. This means that for every meter of the pipe, a height difference of 5-7 cm is necessary.
Important! In the case of forced circulation, the slope of the pipe will be much smaller. Using a pump, hot water will be evenly distributed over a system having a height difference of 0.5 cm per meter of pipe.
In addition, forced circulation allows you to solve the following issues:
- ensuring full control over work processes in the heating system;
- apply a simpler lower wiring system (with natural circulation, only the upper wiring is possible);
- increase the length of the heating circuit.
The one-pipe heating system with natural circulation can be converted into a network with forced water supply.
Installation of a single pipe heating system with lower wiring in a private house
If the upper wiring of the trunk is more often used in natural circulation, in the case of forced circulation it is more advisable to use a system with a lower wiring. Forced type of circulation in the heating system involves the installation of elements in the following order:
- Heating boiler of any type: solid fuel, diesel, electric or gas. The boiler in the lower wiring system should be at a lower level than the main line. There is no need to install the boiler in the basement, you can make a recess for it in the floor, covered with a concrete screed.
- Accelerating collector - a pipe towering above the main line by at least 1.5 meters. In this segment, the heating pipe is diverted to the expansion tank.
- Expander needed to adjust constant pressure. The use of a tank prevents the occurrence of an emergency associated with pressure surges. In the internal cavity of the expander there is a membrane with air on the one hand, and on the other, an outlet for hot water. Thanks to the closed design of the expander, the water does not cool when passing through it.
- A pipeline distributed around the perimeter of the entire heated room. It can be mounted from polypropylene, copper, metal-plastic pipes. It is recommended to plan the piping scheme in such a way that the start of the circuit falls on the rooms most in need of heating.
- Radiators placed in sequential order. To improve heat transfer and more balanced heating of sections in a system with a lower wiring, radiators can be connected in a diagonal order. In this case, the main entrance to the radiator will be at the top, the output at the bottom.
- The circulation pump is located at the end of the circuit before entering the boiler.
Important! If it was decided to place the expansion tank in the attic, you need to pay attention to the insulation of the room. Otherwise, the air membrane may not be able to cope with the preservation of heat of water, which will lead to a breakdown of the system.
When installing radiators, it is necessary to provide for the possibility of the release of air plugs. Air outlet taps will be located on top of the battery. It is necessary to let out the accumulated air before the beginning of each heating season. In a multi-story building system, air is vented on the upper floors. There are also more expensive - automatic - air vents that turn on independently if necessary.
Types of single pipe heating system
Various schemes of heating systems with the provided forced circulation are allowed.
Vertical. Such a one-pipe system scheme is used for heating a multi-storey building. If in a private house the expander is installed in the attic, when installing a multi-storey building, it is necessary to resort to installing special jumpers on each floor. You can also increase the number of radiators for the lower floors, but such an event will require additional costs.
Helpful advice! The vertical riser of a multi-storey building precludes the possibility of connecting more than 10 radiators. Otherwise, the temperature distribution will be extremely uneven: on the upper floor, the temperature of the batteries will exceed 100 degrees, and on the lower floor it will barely reach 45 degrees.
In apartment buildings, the common riser ("to the apartment") is usually carried out using a two-pipe system. On each floor, an independent single-pipe wiring is mounted.
Horizontal flow (with lower wiring). The simplest scheme used in small private buildings. With this device, hot water enters the main line, and then is distributed between the remaining horizontal risers.
The use of this scheme does not imply temperature control in the circuit elements with the help of cranes.
Horizontal with trailing sections. This type of connection is also known as Leningradka. This is the most common one-pipe heating system of a private house, the area of which does not exceed 200 square meters. m. An additional segment, a bypass, is mounted between the pipe sections entering and leaving the radiator. Its diameter should differ from the diameter of the pipes in the main network by 1 size.
The temperature balance in a system of the Leningradka type is achieved due to the fact that part of the hot stream enters the radiator, and part passes through the highway without delay. On bypasses, control valves can be installed to enable or disable individual elements. The same scheme can provide efficient heating of a private multi-story building.
How to calculate the number of radiators for single pipe heating with lower wiring
The number of sections of connected batteries in a heating system with a lower wiring will be strictly limited. It must not exceed the regulated norms. Calculations of the number of radiators are made based on the volume of the room, its features (number of doors, window openings, ceiling height), climate zone.
According to the norms of SNiP, for heating 1 square. m. of a living room located in the middle climatic zone, the amount of heat in the range of 60-100 watts is required. For territories with a colder climate, indicators of 150-200 W are taken.
If you need to heat a room of 18 square meters. m. with average indicators of thermal power (100 W), you will need a total of 1800 W (100 * 18 = 1800). Let's say that aluminum radiators will be used in the heating system, the power of each section of which is 190 watts. This means that for the initial room you will need 9.5 sections (1800/190 = 9.47). You can round the result in any direction, depending on the purpose of the heated room.
Cast iron radiators have the lowest thermal performance - up to 145 watts, so little has been used recently. Bimetallic, like aluminum, can transfer heat up to 190-200 watts.
One-pipe heating system with forced circulation is the best option for arranging small private houses. And the system with natural circulation will save money when heating rooms of a very small size. Owners of large cottages should consider installing a two-pipe system that solves the issue of uneven cooling of the coolant.
