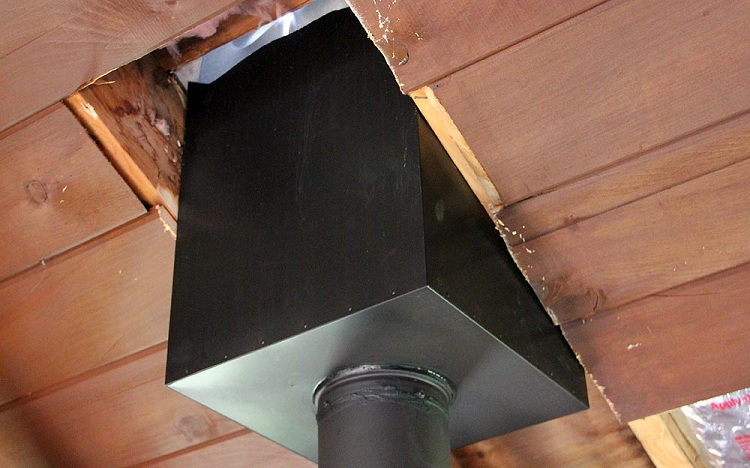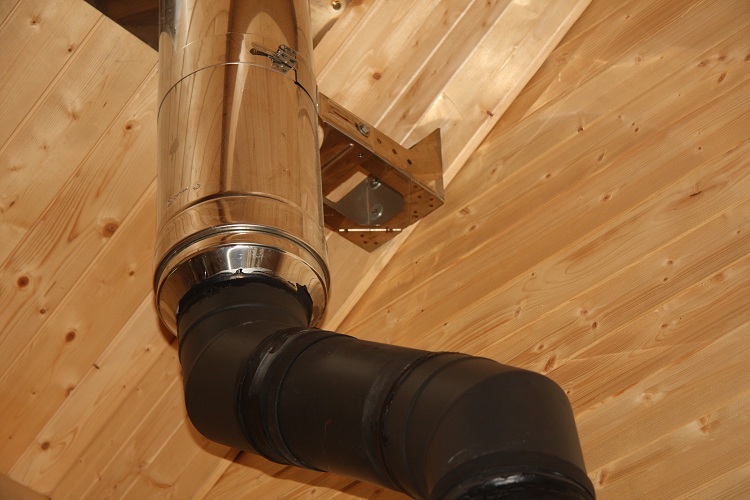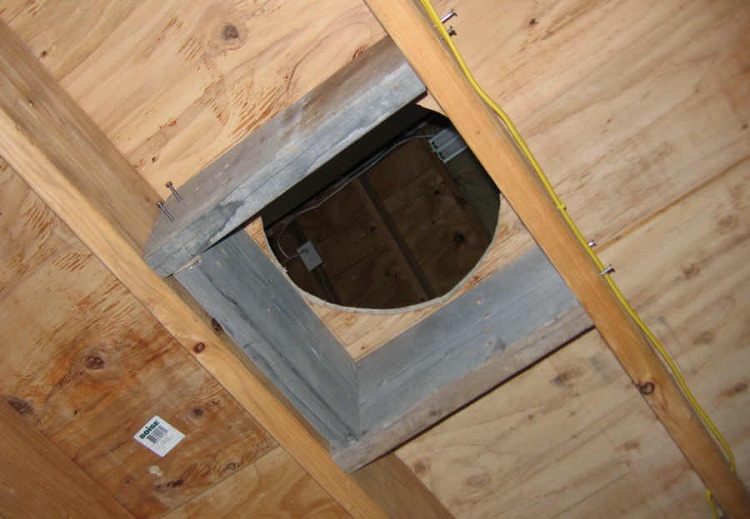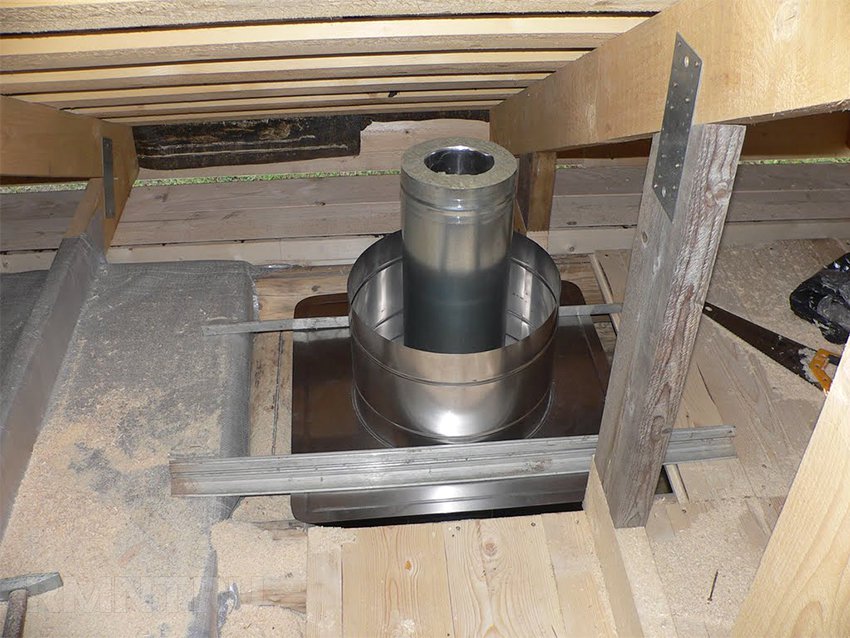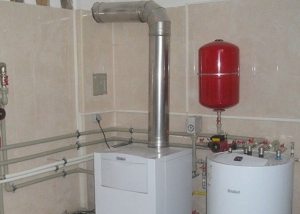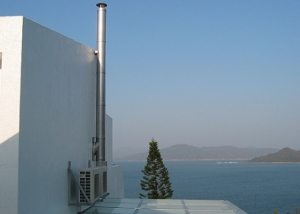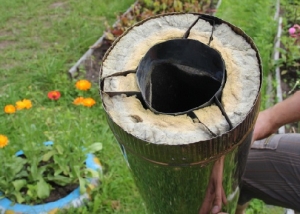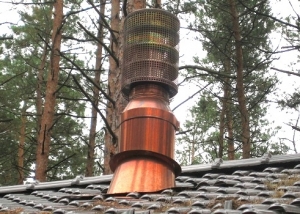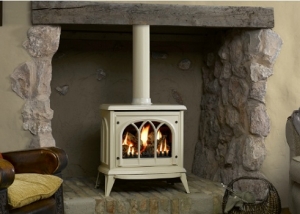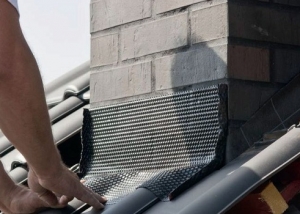The passage of the chimney through the ceiling is a very crucial moment in the construction of a private house or any other construction (for example, a bath). This is primarily due to the fact that the work associated with the installation of the chimney must comply with fire safety standards and other requirements described in SNiP. Many fires in various private buildings are due to non-compliance with fire safety rules when installing a chimney.
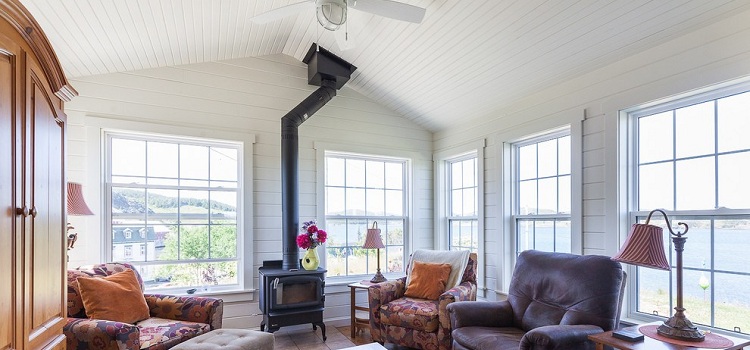
The conclusion of the chimney through the ceiling and roof must be done taking into account fire safety rules
Content
- 1 Key Points
- 2 Indent from pipe to walls
- 3 Feed Through Options
- 4 The choice of thermal insulation material
- 5 Rules for the passage of a sandwich pipe through the ceiling
- 6 Stages of the ceiling butcher
- 7 Preparing a place for ceiling cutting
- 8 Steps for mounting the finished feed-through unit
- 9 Installation of walkways for two-story buildings
Key Points
The chimney structure must be wired through the ceiling and the roof, taking into account all fire safety standards and rules described in SNiP 2.04.05–91. For a pipe in a private house or bath, a prerequisite is the arrangement of a special passage unit. Consider the main points specified in the Rules:
- the distance from the surface of a brick or concrete pipe to rafters made of combustible materials should be at least 13 cm.
- the distance from the ceramic pipe (without thermal insulation) to combustible rafters should be at least 25 cm, and from similar pipes with thermal insulation - 13 cm.
Note! The above provisions must be considered when installing beams. Their step, as a rule, is approximately 60 cm. In order to obtain the required distance from the chimney structure to the ceiling with such step parameters, it is necessary to use insulated pipes. For such purposes, special sandwich pipes are excellent, which consist of several layers, including insulating material.
The parameters of the cross section of the outlet pipe of the furnace, as a rule, are 115–120 mm. If the sandwich pipe has insulating material 100 mm thick, the outer diameter will be 315–320 mm and the distance 13 cm.
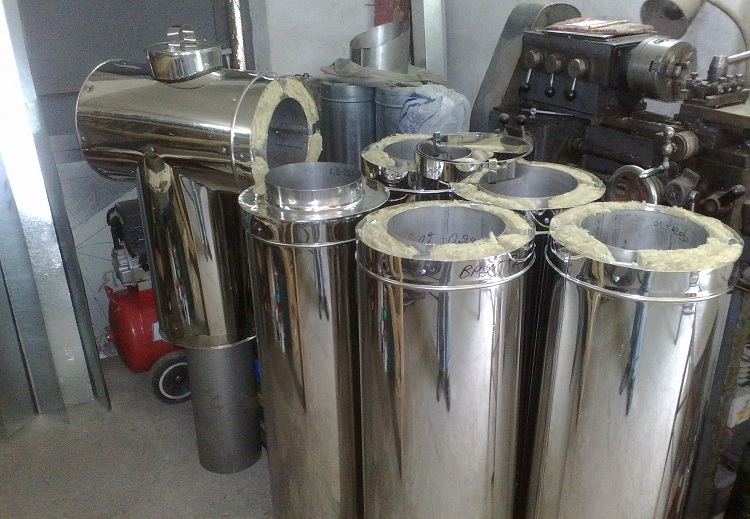
The chimney should be equipped with a heater of non-combustible material of a certain thickness, ready-made pipes of the "sandwich" type meet similar requirements
For baths, pipes with a insulation thickness of 100 mm are relevant. If necessary, a 50 mm insulation can be used for the bath, but this is not recommended by specialists. The most common pipes on the construction market are sandwiches, which have a thickness of insulation from 35 to 50 mm. You can find a product with a ten-centimeter layer of thermal insulation material in a specialized store that sells bath equipment.
A flue pipe not equipped with insulation must have a distance of at least 250 mm from combustible materials on the ceiling.
Indent from pipe to walls
According to SNiP (Appendix 16), there are certain standards for the indentation from the surface of the pipe to materials susceptible to fire, described in the table below.
Table 1
| The thickness of the sandwich pipe, mm | Indent for a partition that is protected against fire, mm | Indent for fireproof partition, mm |
| 120 | 200–260 | 260–320 |
| 65 | 380 | 320–500 |
This appendix describes the norms of the distance of the pipe to the walls.The wall material may not be fire resistant, so they, like ceiling ceilings, need insulation. For this, mineral wool and a sheet of galvanized steel are used, mounted on top of the insulation.
Feed Through Options
It is worth paying attention to the protection of the materials of the ceiling "cake" from possible fire. The protective function in this case is performed by the ceiling butting or, as it is sometimes called, the passage unit.
Such access nodes can be mounted independently or purchased industrial design. Industrial units are a metal box with a stainless steel plate (in some cases, galvanized steel is used). In the center of the box is a hole through which a sandwich pipe is drawn. Such a node also performs a supporting-forming function for a heat-insulating material that fills the voids between the pipe and the beams of the ceiling.
Important! Only stainless steel feed-through units are allowed in the bathhouse. This is due to the fact that galvanized steel releases substances harmful to the human body at high temperatures, which are typical for steam rooms.
Ceiling installation is quite simple. First, a square hole is made at the desired point in the ceiling (necessarily between the beams), which should be 1-2 cm smaller than the decorative panel of the passage unit. Further, the beams, as well as the boards are closed by insulation. Sometimes you need to knock out the insulation with metal strips.
When installing the pipe for the stove in a private house, the product is fixed on a straight section of the chimney in the place where the passage of the chimney sandwich will take place. Then the mounted groove rises to the required level. At the end, the edges of the assembly are insulated and the resulting structure is fixed to self-tapping screws.
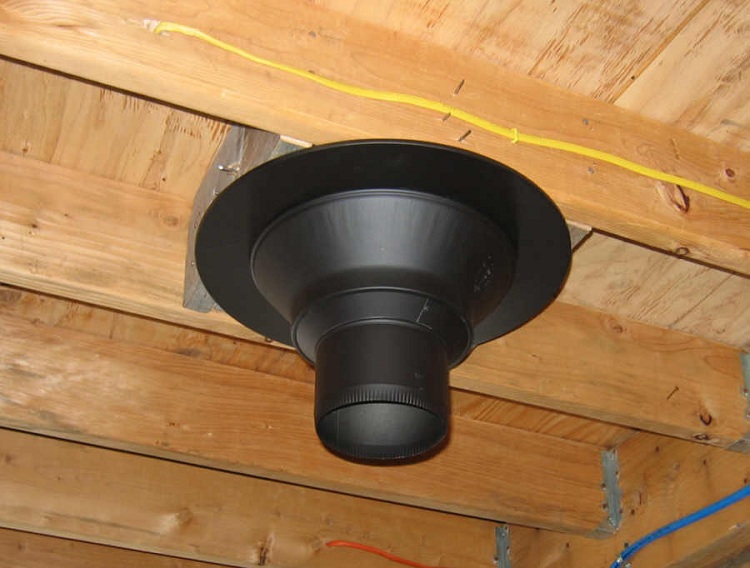
On sale you can find access points of a very different configuration, requiring thermal insulation or already equipped with it
Passage units may have a different configuration depending on the manufacturer. There are models in which a metal cylinder is located around the chimney hole, and the edges of the decorative element protrude beyond this cylinder. There are also nodes with outer sides located around the hole. The material for the manufacture of such nodes may be different: metal, minerite. Metal sides are subject to thermal insulation without fail, and minerite ones themselves are a good insulator.
The choice of thermal insulation material
To date, the building materials market is characterized by a variety of heat insulators, which have various technical characteristics and may differ in price indicators. Consider the main materials that are used for thermal insulation purposes when wiring a sandwich pipe through the ceiling and roof:
Basalt or mineral wool. Such materials are used quite often when arranging sandwich pipes. The temperature that these heaters are able to withstand reaches 600 ° C. Consider the main disadvantages of basalt and mineral wool:
- such materials are not environmentally friendly and may be harmful to human health. When heated, such wool emit harmful substances - formaldehydes;
- mineral and basalt wools have a rather poor coefficient of hydrostability. When wet, they lose their protective qualities.
- over time, the cotton wool can caking and lose its thermal insulation characteristics.
Expanded clay. It features high insulating characteristics. With the formation of condensate, followed by wetting, expanded clay, in contrast to mineral wool, quickly restores its protective properties.The disadvantage of this material is that when installing through-nodes, special containers are required for it.
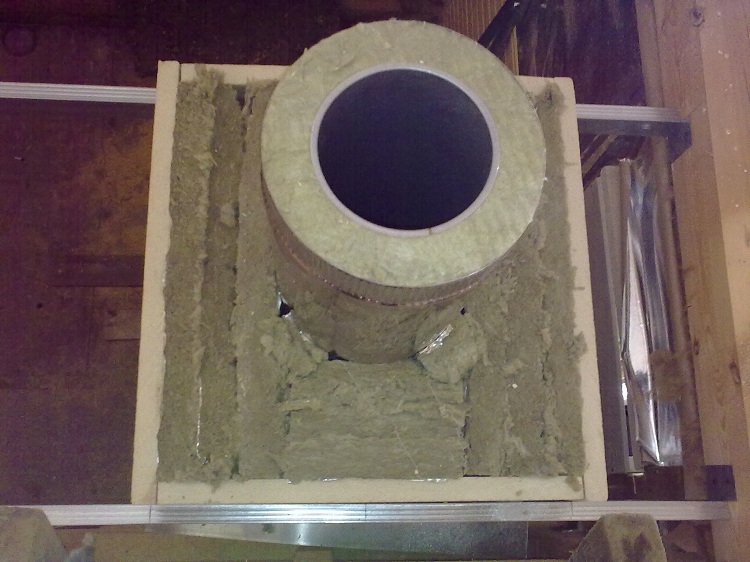
You can isolate the cut with different materials, but it is better to choose those that will not harm human health
Minerite. The composition of such insulating material includes: cement, cellulose and a variety of mineral additives. Minerite is resistant to temperatures up to 600 ° C. When wet, it does not lose its insulating properties, and when heated, it does not emit carcinogens harmful to human health.
Asbestos. Asbestos itself has quite good thermal insulation performance, however, when heated, it releases carcinogens. The use of asbestos as a heater is recommended by specialists only as a last resort.
Sand or clay. Such materials were exploited long before modern heat insulators appeared. The thermal insulation properties of these natural products are inferior to specially developed modern heaters, however, some owners prefer to use natural ones as thermal insulation.
Rules for the passage of a sandwich pipe through the ceiling
When developing a plan for future installation, it is worth paying special attention to the size of the chimney. In this case, you should familiarize yourself with some rules:
- if the pipe is mounted for a bathhouse building, it must be remembered that after leaving the furnace, only pipes with thick walls that are not equipped with insulating material are allowed to be installed. The height of such a pipe should be at least 1 m. It is desirable that the pipe be made of stainless steel, since this material is more heat-resistant than galvanized steel. After one meter of galvanized thick-walled pipe, installation of a sandwich product is allowed;
- pipes passing through the ceiling must necessarily have a layer of insulating material;
Important! It is strictly forbidden to dock pipes in those areas that pass through the ceiling.
- the length of the horizontal sections in the structure directly affects the draft and other operational characteristics of the chimney. The greater the length of the horizontal sections, the worse the traction in the system will be. The maximum recommended length of horizontal segments is not more than 1 m;
- the number of elbows in the system also affects its performance. There should not be more than three;
- Do not firmly fix the pipe at the passage through the ceiling. The joint should not impede the linear expansion of the heated structure.
Stages of the ceiling butcher
The main two tasks that the builder must perform during the installation of the pipe sandwich through the floors and the roof are the protection against ignition of the floor (insulation) and the normal construction of the pipe. Consider the three main stages of arranging ceiling cutting for a bathhouse:
- First of all, it is necessary to determine and prepare the place where the hole for wiring the chimney sandwich will be made.
- installation of the protective assembly.
- At the end we install a thermal insulation material.
Preparing a place for ceiling cutting
The central point at which the sandwich pipe will be held is found using a plumb line. The place that was chosen for the passage of the pipe is marked, and then a hole is made. If it is done with your own hands, it is recommended to decorate it from the side of the steam room to maintain aesthetics. For this, a stainless steel sheet or galvanized sheet can be used. In size, a sheet should be made that exceeds the size of the hole for the chimney.
When preparing a place, you should pay attention to several important points:
- with vertical installation, the sandwich of the structure should be remembered that the marking of the holes is carried out first at the upper point, and then at the lower points. That is, first of all, marking must be carried out on the roof. When marking, it is imperative to use a plumb line to determine the center;
- when using production models of units, it is recommended to carefully study the instructions, which usually indicate tips and preferences for installing a specific model of ceiling cutting;
- do-it-yourself ceiling passages for a chimney are made using stainless sheets. The hole in the sheet is 1-2 mm larger than the sandwich pipe.
Helpful information! The ideal option is when the location of the heating equipment and the chimney design is calculated at the very beginning when creating the construction project. In this case, you can pre-calculate the installation of the beams and provide the necessary distance between them for installing the chimney sandwich.
If the installation of the chimney will be carried out in an already finished building, then the necessary moment is the introduction of changes to the design of the ceiling above the stove. Part of the beam (closest to the chimney) is cut out and strengthened with special jumpers.
Steps for mounting the finished feed-through unit
To date, there are sale through passage units with a round or rectangular cross-sectional shape. Installation of such a unit is carried out in stages. Consider the main stages of arranging ceiling cutting:
- First of all, the ends made in the ceiling of the hole are covered with a layer of heat-insulating material.
- Next, it is necessary to cover with insulation the bottom sheet of the passage box, as well as all the places that come into contact with the ceiling. Foil basalt cardboard or minerite can serve as an insulator.
- Then a pipe is drawn into the aisle assembly, and the structure is brought up to the hole made in the pie ceiling. The structure is fixed with special screws in the right places. As a rule, the units are sold with ready-made holes for self-tapping screws, which simplifies installation.
- The index of the cross section of the opening of the passage unit should be larger than the similar indicator of the chimney sandwich. A snug fit to the bushing is not recommended. It is desirable that from the pipe wall of the assembly to the wall of the chimney sandwich a gap of at least 5 mm remains. If necessary, you can isolate the gap using a special asbestos cord.
- Then the insulation is carried out from the attic. After that, the box is filled with expanded clay or any other heat-insulating material.
- After the pipe is drawn, in the attic (if necessary), you can decorate the cutting unit.
Installation of walkways for two-story buildings
If the building is two-story, then in this case, after installation on the first floor, it is necessary to take up the second. How to pass a sandwich pipe through the second floor? Consider the main points for posting a chimney sandwich through the second floor:
- As a rule, the second floor of the baths is equipped with a relaxation room. Also laying a chimney sandwich can take place in a private house. In such cases, a transition is made from a sandwich pipe to a single-wall pipe. This is done so that the heat from the chimney spreads and warms the room. The transition to a single-wall pipe should be carried out at a height of 1 m from the floor of the second floor.
- Before the passage through the attic, a transition is made back to the sandwich pipe.
- The attic walk-through unit is installed in the same way as the previous one.
Note! It is strictly forbidden to seal the joints of the waterproofing apron of the chimney with ordinary building silicone. For these purposes, you need to use a special sealant.
- It is necessary to pass the chimney through the waterproofing coating and the roof. It is imperative to carry out thermal insulation and equip a protective apron that will serve as a waterproofing of the chimney sandwich. For these purposes, home-made aprons and heat-resistant sealant may be suitable.
Waterproofing after the pipe is passed through the roof is necessary so that moisture does not penetrate the attic and does not flow down the structure. When passing a sandwich pipe through the roof, it is also necessary to comply with the standards described in SNiP.
