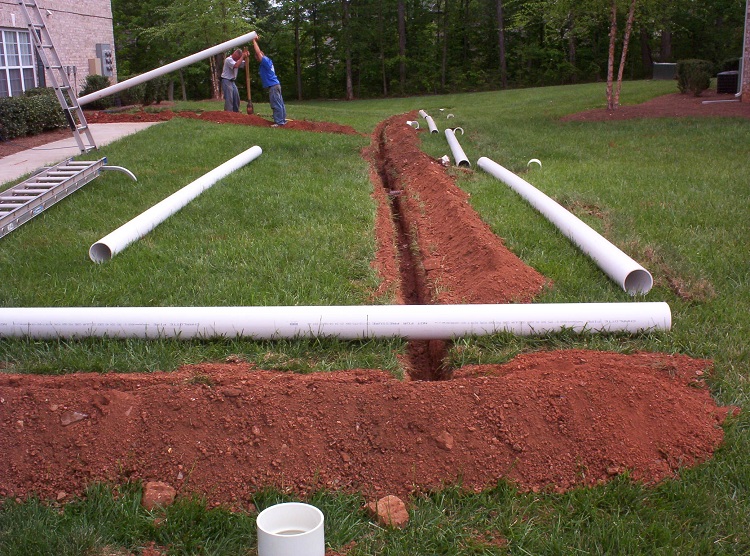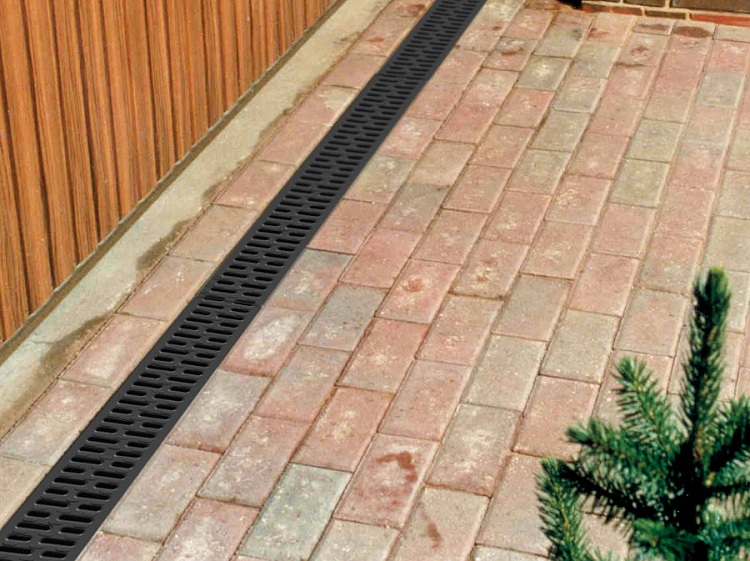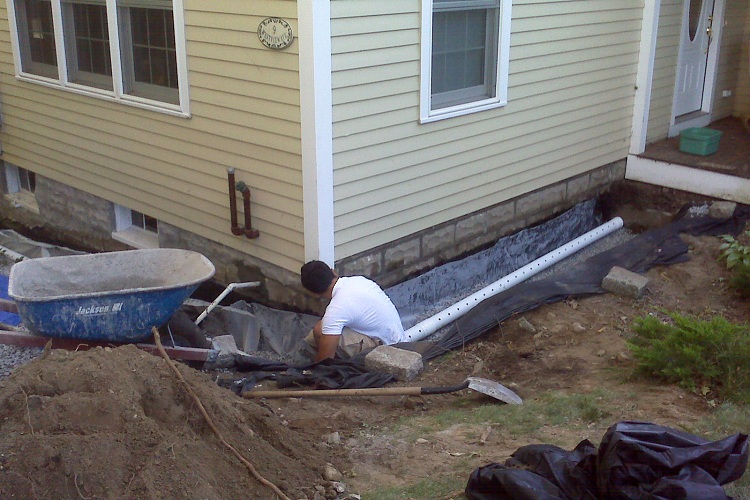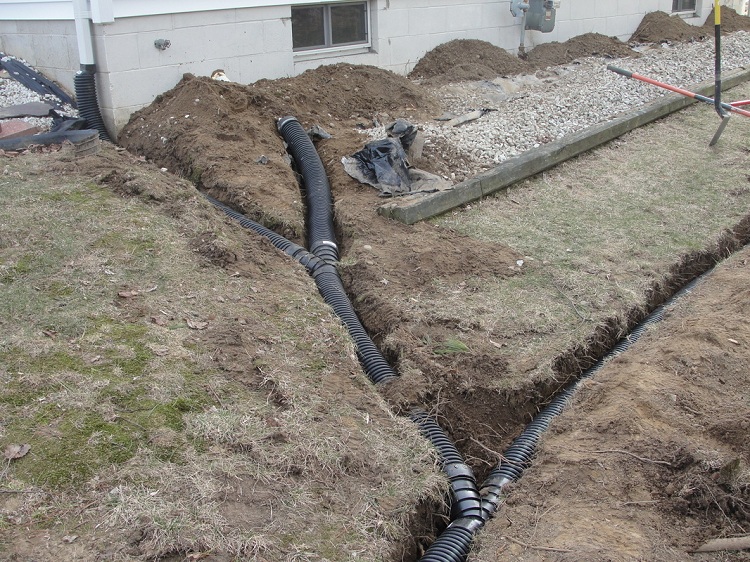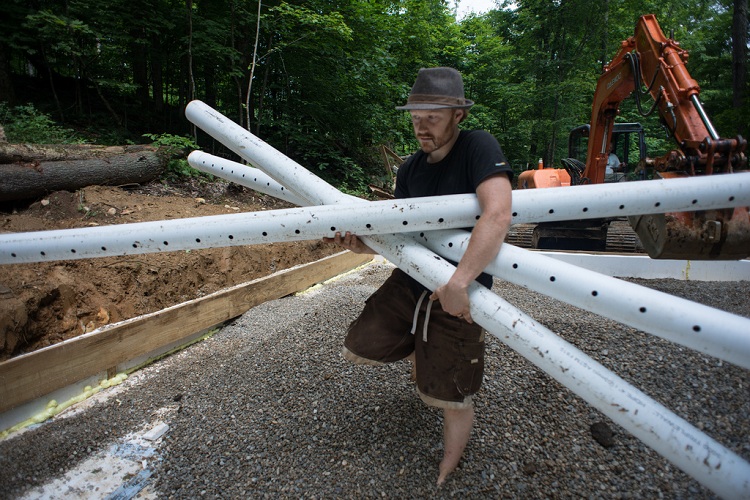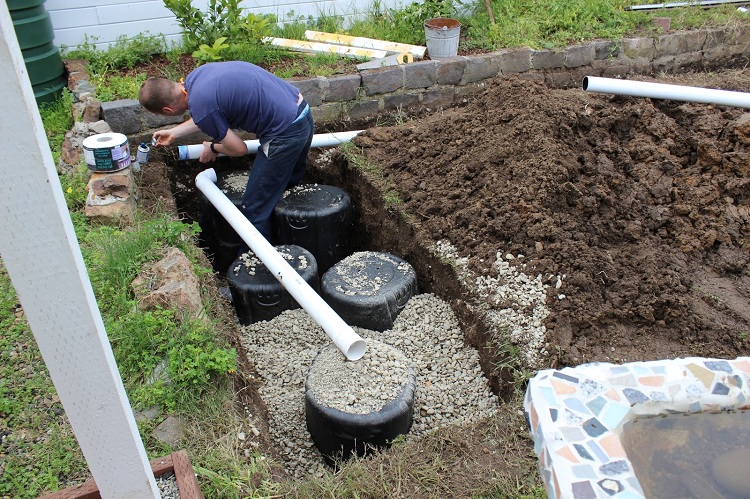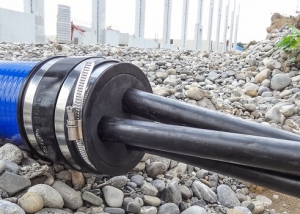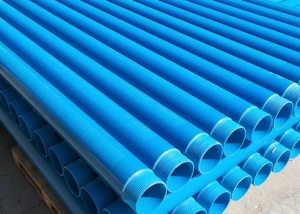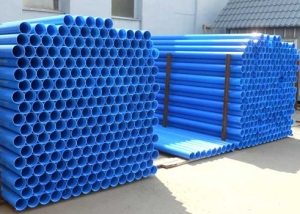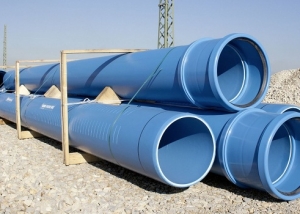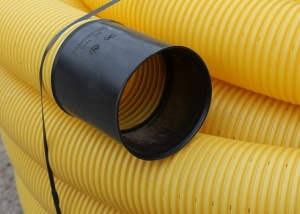Drainage is a structure that includes pipelines or channels (drains) and perform the function of removing excess moisture in the area. After collection, water is discharged off-site or accumulated in special containers. Apply drainage to prevent the destruction of moisture in the foundation of the house and create the necessary microclimate of the soil to create conditions for growing various plants.
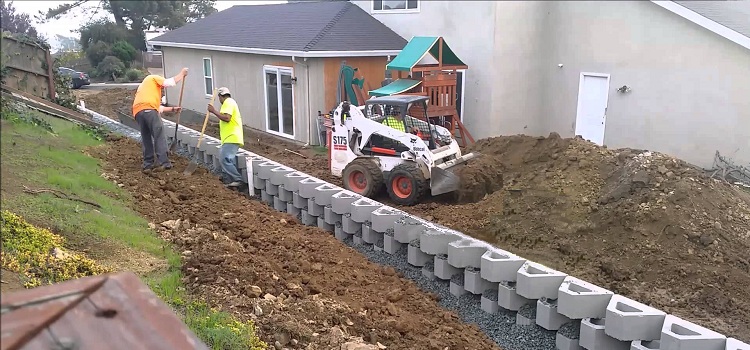
If the soil on the site is excessively saturated with moisture, the installation of a drainage system is a necessary measure
Content
What is drainage for?
The drainage design takes melt, rain or ground water to the required distance, providing normal indicators of soil moisture. After discharge, the effluents are disposed of in a central sewer network or used for household purposes. Without the removal of excess moisture, the foundation of buildings begins to collapse faster. In addition, humidity indicators in cellars and basements are rising.
Water, which is absorbed into the soil, gradually penetrates the base of the house, destroying it. This is because when freezing, the water expands and entails the appearance of cracks. Subsequently, these cracks lead to the inclination of the building at a certain angle, and then to its final destruction.
Note! It is recommended to install drainage at the construction stage of the house. This will allow not to dig up the territory already equipped for different needs.
In addition, increased humidity indicators create a favorable environment for the emergence and development of fungus or mold. Excessive water content interferes with the normal growth of plants. Therefore, you should not close your eyes to this problem. Whether a drainage system is necessary is determined quite simply - if puddles that arise after rain or snow melt do not disappear for a long time, this may mean that the soil layers are too full of water. In this case, the installation of a drainage structure is necessary.

If there is no drainage, melt or rain water can flood the houses, gradually destroying the foundation
Main elements
A drainage drainage system is an engineering network that consists of pipes and wells. The pipes are connected to each other using special elements - couplings.
Pipes. The materials from which pipes for drainage are made, as a rule, have filtering qualities. Various types of plastic products are popular.
Wells. These structures are located on the surface and are located at the lowest points of the slope of the territory on which the drainage is mounted. This is done to effectively drain water. In addition, the system is flushed through the wells.
Pumps In the event that the natural withdrawal of wastewater is not possible, the system is equipped with special pumps that transport and regulate the direction of movement of water through pipes to the well. The range of pumps is quite large. They differ in terms of power and hose capacity.
Factors that determine the need for installing drainage:
- The terrain.Drainage is mandatory if the site lies in a lowland or in places of watersheds.
- Groundwater depth. Waters that lie at a depth of 1.5 meters are already a sign that the site needs drainage.
- Soil density. Loamy, clayey, sandy and crushed stone soils have low water transmission rates. The site located on such soils should be equipped with a drainage system.
- The catchment area. Pay attention to both the external and internal catchment area. If there is a river nearby, then the adjacent areas may become swampy.
Important! If the site is located on a slope, it is recommended to install an open drainage. This will simplify the interception of wastewater.
Types of drainage structures
Drainage systems are divided into two main types:
- surface;
- deep.
Surface drainage
The surface type of drainage, in turn, has the following types of drainage:
- linear drainage;
- point drainage.
Linear. This type of drainage is more complex in terms of design than point. It is used to remove excess water from the site, to prevent the washing off of the upper soil layers and to protect the road surfaces from water. Such drainage is performed in the form of a system of shallow open channels, which are located at a certain slope, for water flow.
Such channels should be located in those places that accumulate the most liquid. In order to carry out work on surface drainage, it is necessary to draw up a preliminary draft of the system of channels and places of water discharge. Water merges, as a rule, into small natural reservoirs or ravines.
When designing a drainage system of this type, it is worth carefully considering everything (down to the smallest detail). Examine all points at which fluid accumulates. Determine the angle of inclination of the channels so that the liquid is discharged without difficulty, and new places of moisture accumulation are not formed. For sandy soils, it is recommended to design channels that have a slope of at least 0.003, for clay soils - 0.002. Do not forget that the water intake must be below the level of linear drainage.
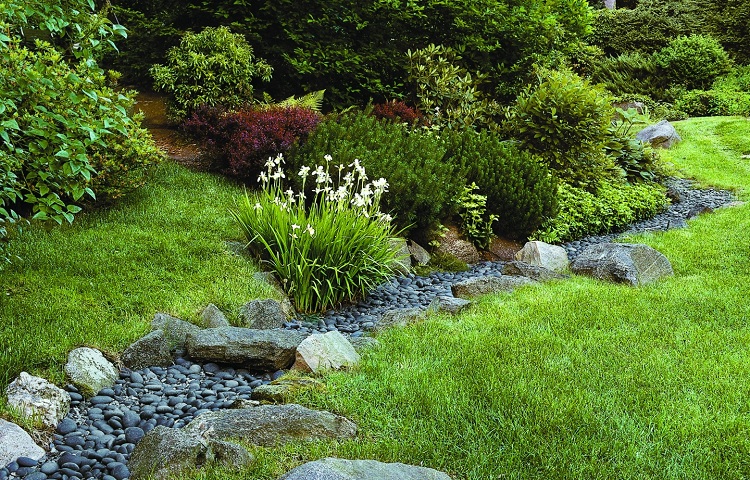
The surface drainage system can become a decoration of the landscape, since small stones are used to cover the pipes
Spot. This type of drainage is mainly installed in small areas. Channels are placed in places of moisture accumulation. These places are mainly located under the gutters at the lower points of the site. This type of drainage is the simplest and does not require the preparation of a project plan.
The slope of the channels in such a system should be in the range of 0.005–0.01. An open or closed method can be used to equip this type of drainage. An open view implies laying the canal system in shallow ditches, which are covered with gravel. The walls of such trenches have their own angle - about 30 °. Such a slope of the walls allows the liquid to flow freely into the channel. The width of the open channels, as a rule, is 1.5 meters. The optimal depth is 70 centimeters.
The main advantage of this system is ease of implementation. The main drawback is the appearance. In addition, almost open ditches deprive the owners of the opportunity to use these plots of land with greater benefit.
Note! The walls of the channels of such a drainage system easily crumble, therefore, require constant supervision and reconstruction. Crushed stone can handle this problem. Walls of rubble will not crumble into the ditch, however, its throughput will decrease.
Closed point method. In this case, drainage trays are used, which are located in trenches. The trench is closed with trellises above.This design allows water to flow freely into the trenches, and also prevents debris from entering the drainage system, which can lead to clogging. The most popular trays are made of concrete and plastic materials, because they are light in weight and have a sufficiently long service life.
Deep drainage
The deep type of drainage occurs in two types:
- local deep;
- general deep.
General drainage removes moisture from the entire site. Local drainage is used to divert water from individual buildings. Such buildings can be: houses, roads, cellars, etc. In turn, local drainage systems are divided into:
- wall;
- ring;
- reservoir.
Wall. Such a system is used to remove excess moisture from basements, which are located on clay and loamy soils. In addition, this type of drainage is used as a prophylaxis. The structure of this design includes pipes that have filtering qualities. It is recommended to place pipes not lower than the foundation of the house. The location of the pipes from the walls is carried out taking into account the specific width of the base of the house. If the foundation of the house is too deep, then such a drainage system can be equipped on the surface. However, it is worth considering the fact that under its weight subsidence can occur.
Roundabout. Such a system is used to drain water from the basement and basement. Use it if the system of general deep drainage can not cope with its task in sandy soils. In addition, it is used if the soil contains pressure groundwater. Ring drainage helps protect the building from moisture and is usually located around the perimeter of the house (below floor level).
Functional indicators of the system directly depend on the area of the site on which it is located, and on the depth of groundwater. Such systems have an advantage over others, because they can be installed after the construction of the house.
Plast. Drainage systems of this type are used to drain groundwater and are organized simultaneously with the construction of the house. She, as a rule, has a connection with a tubular drain. It is customary to install it on top of the soil (containing groundwater) at the base of the house. It has an underground drain, which collects and discharges groundwater.
Reservoir drainage is recommended in the following cases:
- If one tubular drainage cannot protect the building from groundwater.
- If the soil of the site consists of different, uneven rocks.
- If the site has flooded closed areas.
Important! The main advantage of reservoir drainage is that it copes well with both ordinary groundwater and capillary moisture.
Installation of such a system is carried out by falling asleep sand under the building. Further in this sand, canals of crushed stone or gravel are arranged. The height of such channels should be at least 0.2 meters. The location of the channels depends on the specific site and its hydrogeological indicators. There are two-layer types of reservoir drainage.
In addition, the deep type of drainage by its design is divided into three types:
- combined;
- horizontal;
- vertical.
Horizontal drainage. The horizontal system of deep drainage includes: wall, ring and reservoir (see above).
Vertical drainage. This is a drainage system that is equipped with special pumps. The canals of this system are equipped by digging them into the soil. This system is very complex in an engineering sense.Based on this, vertical drainage is very rare.
Combined drainage. The name implies that this drainage combines the horizontal and vertical type of construction. It is used, as a rule, in difficult climatic conditions. The arrangement of such drainage is quite expensive and therefore it is not common.
Materials from which elements of drainage systems are made
For drainage structures, as a rule, use plastic or asbestos-cement pipes. Such pipes should contain the holes necessary for filtering. In the case of asbestos-cement pipes, holes are made independently.
The most popular is the plastic drainage structure. Consider her positive qualities:
- ease of assembly;
- low weight of the structure;
- convenient in transportation;
- possesses high anticorrosive qualities;
- resistant to aggressive chemical compounds;
- it is easily cleared of garbage;
- smooth walls of plastic pipes prevent salt deposits on them;
- long service life (up to 50 years).
But plastic structures have low resistance to heavy loads, so their installation must meet certain conditions that are diagnosed before installation.
Features of the design of the drainage system
The design of the drainage system is determined taking into account certain parameters, such as:
- the depth at which the drainage will be located;
- the distance between the dug ditches, which will subsequently be used for laying drainage pipes;
- the slope of the drainage channels;
- indicators of length and diameter of drains;
- the area on which water will be drained;
- quantity and quality characteristics of the material.
The installation of the drainage system is determined taking into account the composition of the soil in a particular area. The distance between the dug ditches should not exceed 11 meters, if they are made on clay soil. If the soil has a looser composition, then the distance can be up to 22 meters. The run-up between the channels is directly proportional to the depth of their occurrence in the ground.
Important! It is recommended to determine in advance the place of discharge of the liquid, which will be discharged from the site. You can divert water to a ravine or small pond.
The depth of the trench should be about 0.5-1.2 meters. This indicator depends on a number of factors: the level of the slope, the size of the site, etc. The level of slope for each meter of the structure should correspond to 1.5–2 centimeters. Based on this, it can be determined that on an even terrain the depth of the channel will have to do a little more.
The diameter of the pipe affects its throughput. The smaller the diameter of the pipe, the larger the angle of inclination will be needed to increase its throughput. In addition, narrow pipes are more prone to clogging.
Determining the width of the ditch for the pipe is quite simple. 40 cm is added to the pipe diameter. To install the drainage system, you will need:
- gravel;
- crushed stone (preferably of different sizes);
- sand;
- geotextile fabric;
- pipes;
- wells;
- shovel.
DIY drainage system
You can do all the necessary work to install the drainage either with your own hands or by hiring a team of specialists. Consider the steps for self-installation of drainage:
- First you need to dig the necessary ditches for drainage pipes.
- At this stage, the channel is being compacted. You can ram the canal by jumping on it.
- Sand and gravel are poured onto the bottom and walls of the channel.
- At this stage, you need to cover the surface with a geotextile. The edges of the canvas should go out of the channel with a margin.
- The gravel is washed and laid out at the bottom of the trench. A layer of gravel should be approximately 20 centimeters.
- Drainage pipes are wrapped with a geotextile.
- At this stage, the drainage pipes are placed in the channel. There they are connected using couplings.
- In those places where the union of three or more pipes takes place, you need to install wells. In addition, their installation is carried out every 50 meters.
- Above the structure is covered with gravel. The layer should be about 20-25 centimeters.
10. The edges of the geotextile web, which were stored with a margin, cover the entire system. - The system is covered with soil from above.
- The collected water is used either for economic purposes or is discharged into the nearest ravine.
Ensuring the outflow of excess moisture on the site is easy. But before starting work, you should carefully study the geography of the area, the type of soil and find out how deep the groundwater is. From the information received, it is necessary to build on the choice of the type of drainage system, the type of pipes and the features of their installation. Only with proper calculations will the drainage network function correctly.
